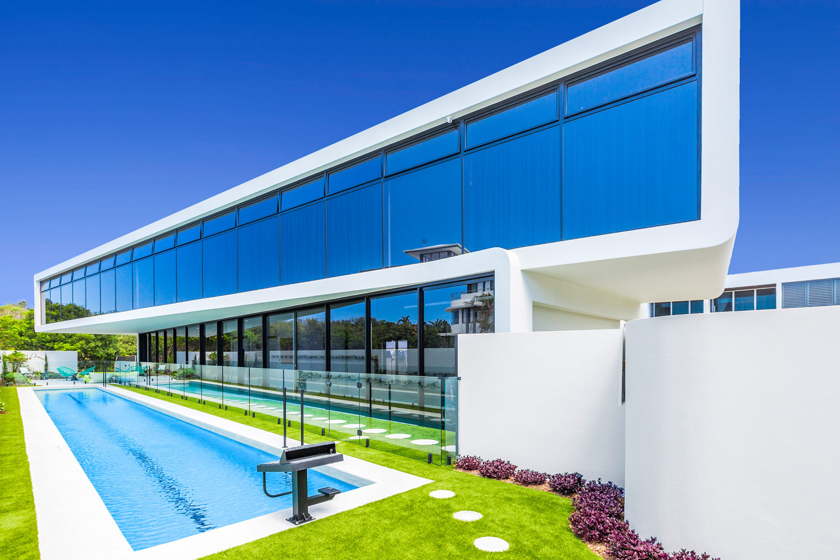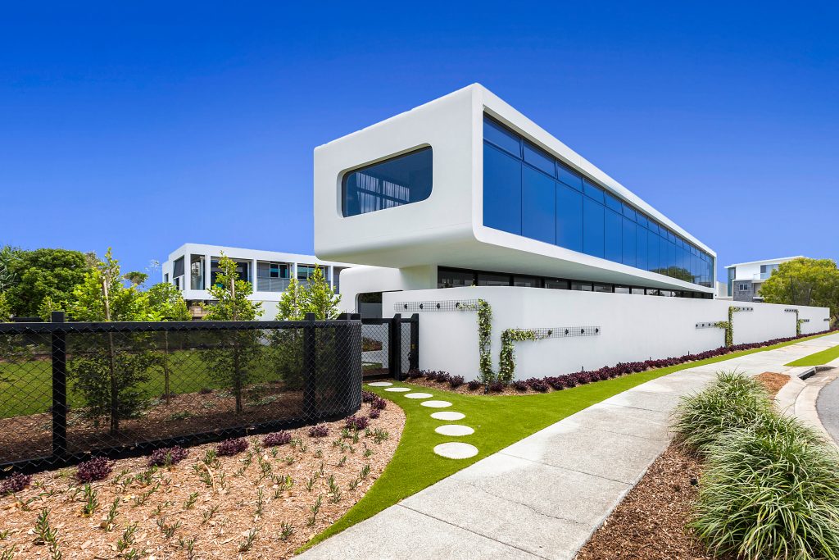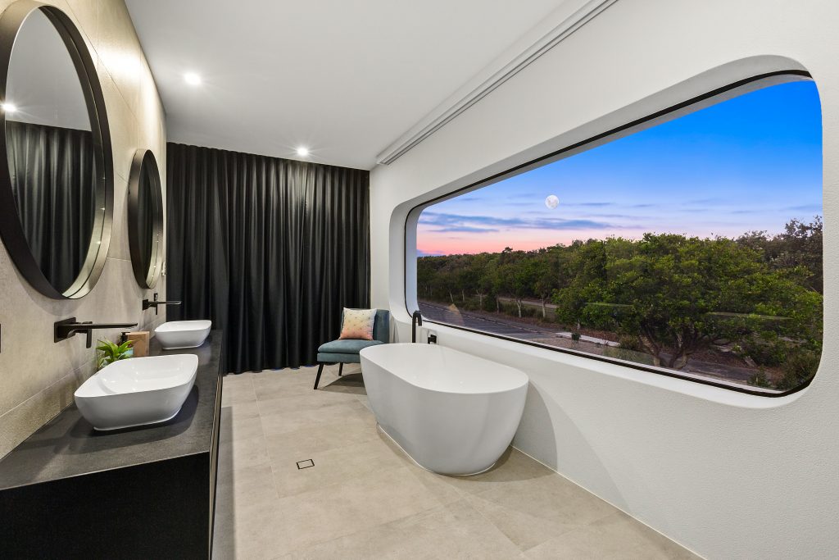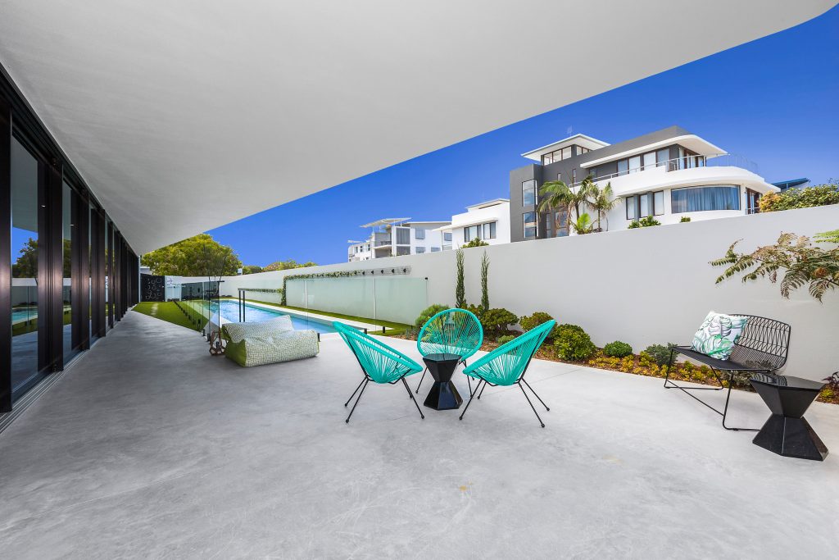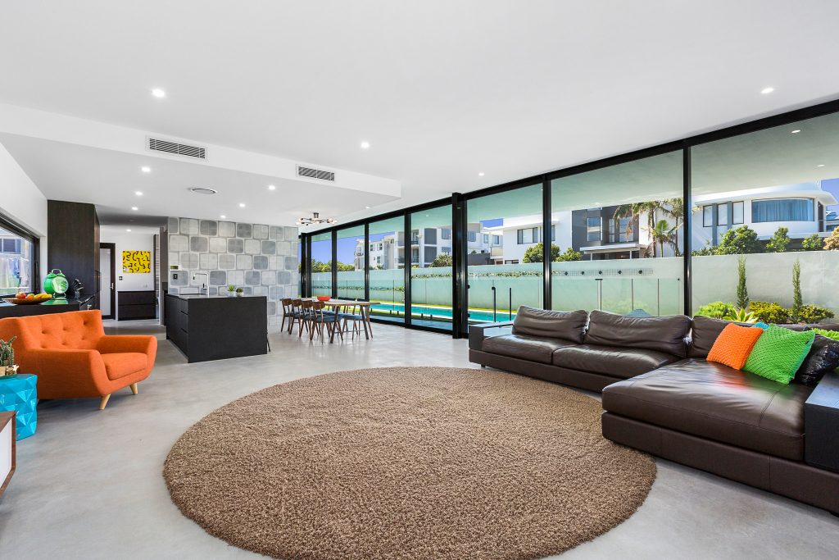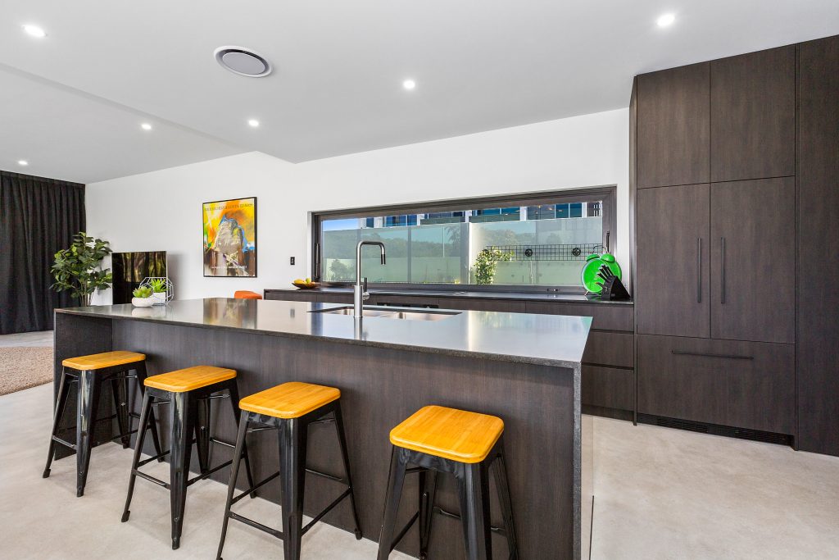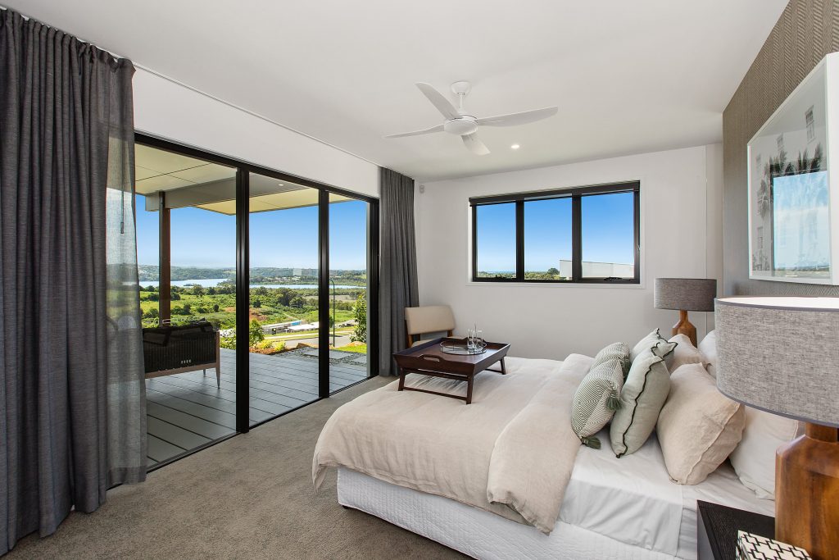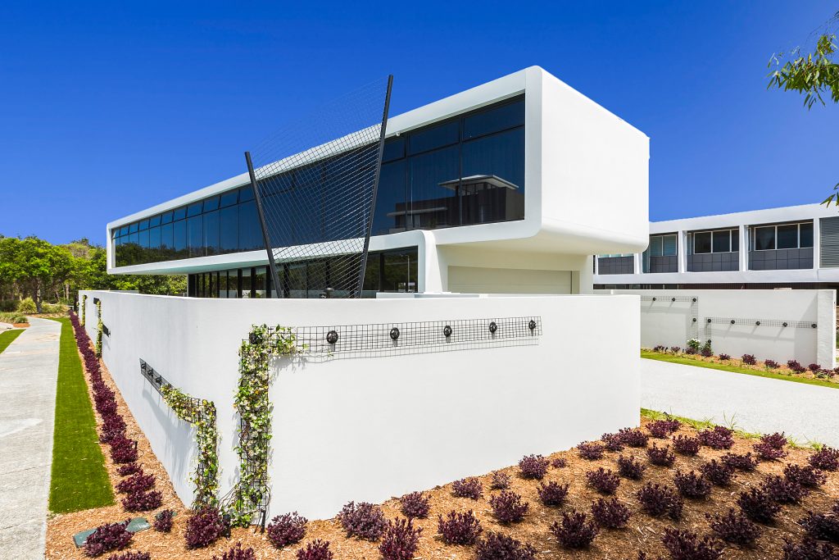The Jetson House, as labelled by owner Greg Costello, has created plenty of interest in the last year. In total, there have been over 90 media articles, including features on TV, print media and magazine publications.
Completed in 2017 by Seabreeze Homes, The Jetson House was the brainchild of Greg, who is another happy, return Seabreeze Homes customer, who takes an innovative approach to his homes.
Following the initial design brief, we worked closely with Greg to assemble a construction team that had the competency and experience to tackle the demands that came with the revolutionary design.
The test of any building, as far as the construction method goes, is how long it takes to build. Seabreeze Homes managed to complete this build in just nine months, due in large to the talent of our construction team and their ability to pre-empt any issues with the design before they happen. And when you have a first floor that is cantilevered 10 metres, there is plenty of potential for issues. The primary aim was to conceive sensible solutions for the complex design, whilst optimising the time and cost efficiencies.
Despite the home’s futuristic appearance, it was built using a simple combination of conventional, tried-and-tested techniques and materials. The ground floor was constructed primarily from blockwork, with 90mm studs for intermediate walls to enhance the internal floorspace.
However, it was the first floor that was the key to the project, with an offset, cantilevered slab. Retaining the slab’s structural integrity across the 10m overhang was due to clever engineering, with maximum strength gained from reinforced concrete. There was no need for a post-formed or pre-tensed slab, just reinforcement steel and some very large bar members. The slab thickness is 300mm in places, with up to 25mm diameter thick reinforcement over the key cantilever sections. Half of the first-floor slab created the roof for the ground floor, whilst the two ends consisted of blockwork the entire way up to the roofline, with standard studwork internally and a timber truss roof.
The key element to the design was keeping everything slimline; with a traditional box gutter system, the gutter is run the entire length and width of the roof. This could be 6 metres, which when combined with a minimum fall of 2 degrees, is creating quite a slope or distance between the top and bottom. We managed to halve this, which meant we only had a minimum fall of 3 metres, which allowed us to cut down the parapet. Design-wise, this worked amazingly, as we have been able to keep the dimensions of the parapets uniform across the house.
Now completed, this striking home resembles an art-piece, timeless architecture and a conversation point.
Seabreeze Homes would like to thank Greg Costello for the opportunity to deliver his family another incredible home.
